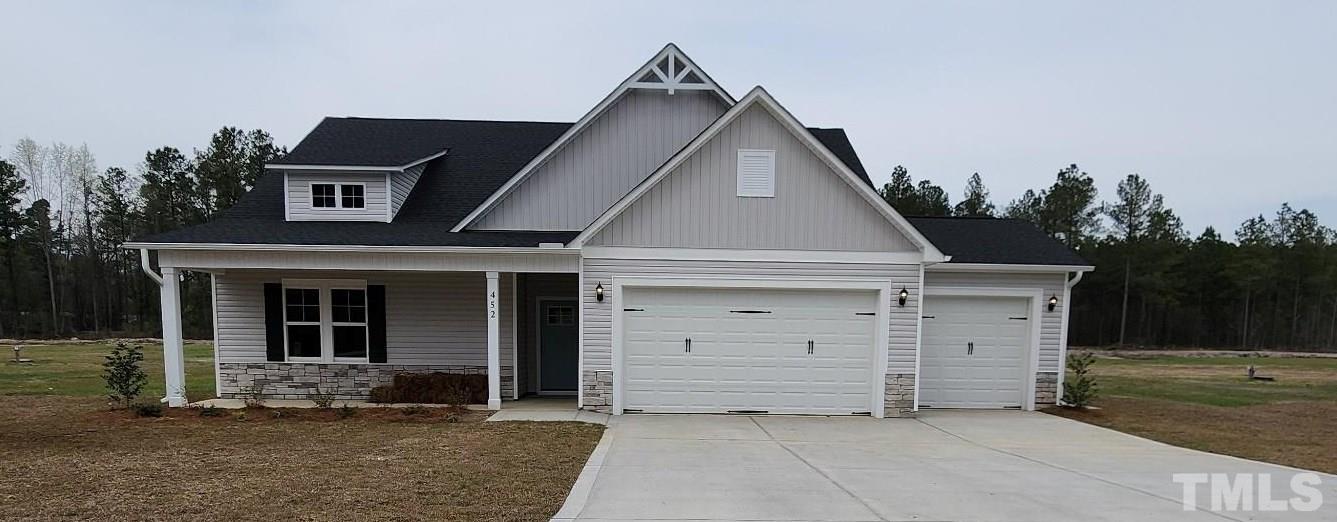$414,900
452 Josey Williams Road, Erwin, NC 28339
-
Bedrooms
4
-
Bathrooms
3
-
Sq.Ft.
2,179
452 Josey Williams Road, Erwin, NC 28339
Bedrooms
Bathrooms
Sq.Ft.

We would love to help you see this beautiful home! As a full-service brokerage, we can help you tour. Please submit an offer, and answer questions about the buying process.
I'm Interested In